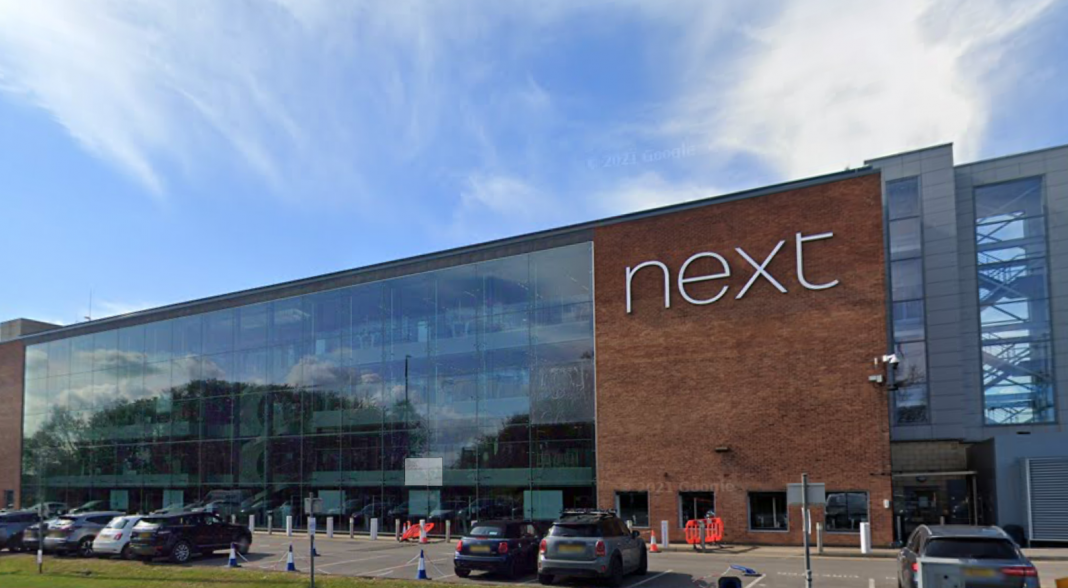Plans from Leicestershire retailer Next to build on its Enderby HQ have been recommended for approval.
The proposal involves the erection of a new storage building to be accommodated
through the relocation of current recycling facilities.
The new building will provide: a new location for staff ‘Direct to Desk’ collections (whereby staff can collect items ordered online whilst at the workplace; a permanent storage facility for samples currently stored in shipping containers across the site; additional storage for homeware samples; general storage for IT equipment.
Associated external works to accompany the new storage building will see recycling facilities relocated to the existing container yard, a new access ramp to the side of the multistorey car park to allow movement of goods to the Phase 6 building, and new staff amenity space to the side of the multistorey car park.
The proposed storage building will have a gross internal area of 1,077 square metres at ground floor plus 1,036.5 square metres at first floor, totalling 2,113.5 square metres.
Alongside the proposed storage building, a service yard is proposed to the rear.
Next’s headquarters have been based at the current Enderby site since 1986. The site
has been progressively expanded, with the most recent addition being the purpose built Photo Studio completed in 2016.
A document from Blaby District Council’s Planning Committee, which the plans will go before on 8 February, says: “The proposal will assist Next in managing storage requirements at their Head Office site and reduce the need for temporary buildings and structures.
“It is considered that the building, although relatively plain and functional, is in keeping with the design and scale of other buildings on site and whilst likely to be visible from outside the site (in particular from Forest Road to the rear), would be viewed in the context of the existing buildings and would not be detrimental to the character and appearance of the countryside.
“The proposed building would result in a reduction in the overall quantum of car parking
on site, but the applicant has demonstrated that a surplus of parking now exists due
to changes in working practices in the last four years and so the loss would be
acceptable. Furthermore, as the building will accommodate existing uses on site, it
will not result in additional trip generation or parking requirements.
“It is recommended that planning permission is granted.”



