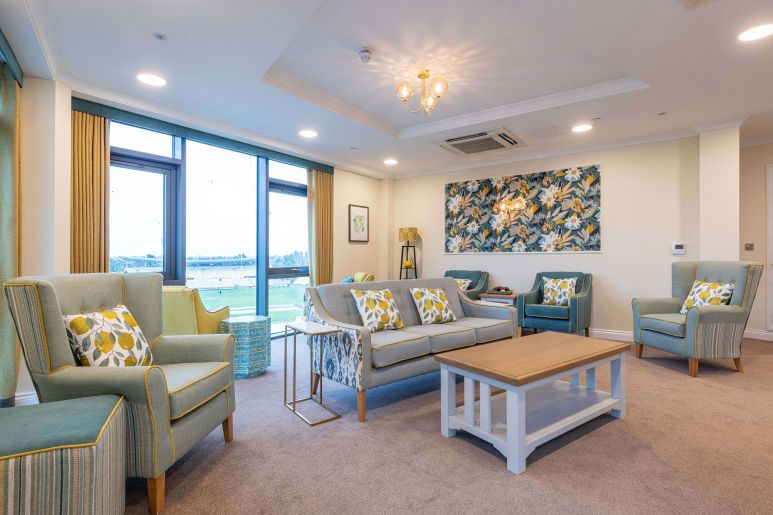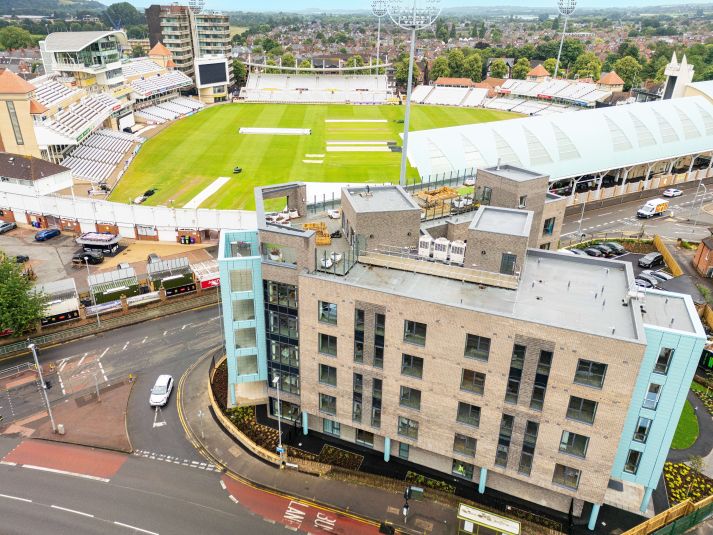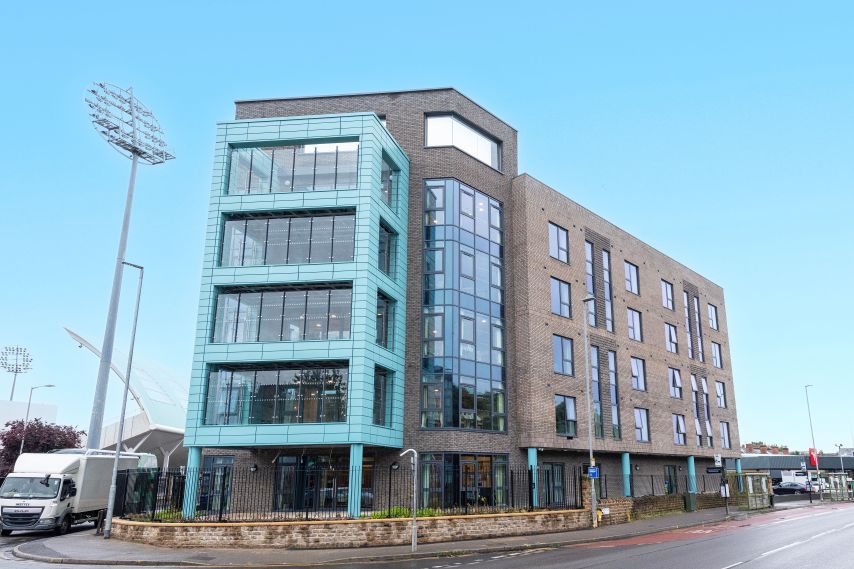The team behind Trent Bridge Care Home are celebrating after winning Best Architectural Design at the Healthcare Design Awards.
The home, developed and operated by Tanglewood, was up against strong opposition across the country, including a £35m, 40 bedroom Learning Disability scheme in Liverpool, Dyson Cancer Centre in Bath, Edenbridge Memorial Health Centre in Kent, Melwood Grange care home in Ryston, and Whitstable House in Whitstable.
Designed by C Squared Architects, Trent Bridge Care Home is a luxury new facility offering residential, dementia, and respite care located in West Bridgford.
The interiors, designed by Care Home Interiors, focuses on the location near sports facilities, to make Trent Bridge Care Home one of a kind.
The design was developed with the residents who would be living there in mind, resulting in a home which is community focused, making it a welcoming place with plenty of room for community groups, meetings, and events.
Offering 72 bedrooms arranged over five storeys with a rooftop terrace on the sixth floor, it is set on a comparatively small and irregular-shaped site.
Four residents’ communities are created, one per floor, above ground floor level. Each community has a maximum of 18 residents and these are supported by their own open-plan lounge/dining room and separate quiet lounge. In addition, each floor has an assisted bathroom, assisted WC, and ancillary rooms.

The home also has communal facilities on the ground floor including a bistro café, activity room, garden lounge, hair and beauty salon, and a cinema/multi-purpose room.
Each community has access to the outdoors with a range of spaces, whether that be from a secure large balcony off the lounge/dining room, the ground-floor communal gardens, or the communal rooftop terrace which has views across the Nottingham skyline and directly into Trent Bridge Cricket Ground.
The residents’ lounge and dining rooms have been located in a central location where the two 8/10-bedroom wings meet for ease of wayfinding.
The interior has been thoughtfully designed with dementia in mind, with short corridors, lots of natural light, and destination points, as well as utilising colour, light, texture, and materiality to support the care needs of the residents.
The judges said: “This blew us away. It was very brave to choose such a city centre location next to very, very busy roads, but we have rarely been to a care home so warm and welcoming from the moment you walk in.
“The residents we spoke to loved it there. There are so many great breakout areas and the verticality shortens travel times for residents who may have issues with mobility. The whole building feels light and airy and it has been extremely cleverly designed.
“We have this mental image of a care home as being typically suburban, low level, and often sprawling, and this is really showing a different way of doing things and could lead to a paradigm change. This cannot have been an easy brief, but it has been done very, very well.”




