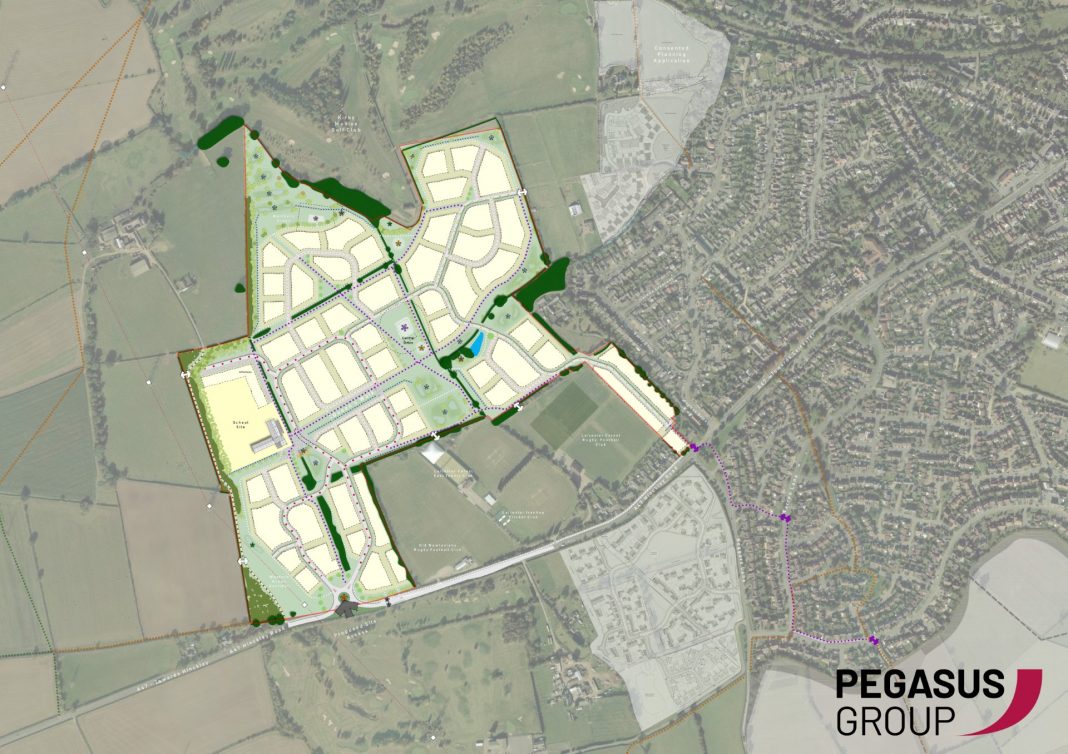Kirby Muxloe is set for 885 new homes after Blaby District Council’s planning committee resolved to grant outline planning permission at its meeting on 29 June 2023.
Blaby District Council’s planning committee resolved to approve the scheme by 5 votes to 4.
Kirby Muxloe is seen as one of the district’s key areas for housing growth due to its close proximity to the city of Leicester. The site represents a housing allocation within the Blaby District Local Plan (Delivery) DPD, identified for ‘at least 750’ new homes.
The proposal relates to land north of Hinckley Road and incorporates public open space and significant areas of landscaping, plus land reserved for a new primary school. It will make financial contributions towards secondary, special and early years education.
Transport improvements include contributions towards improvements to Desford Cross Road, the A47/Beggars Lane and A47/Kirby Lane junctions and public transport and cycling improvements. There will be other contributions towards community facilities, libraries and health care facilities.
The application was originally submitted in 2019 but later revised in November 2021 to incorporate additional parcels of land to complete the housing allocation and bringing it further in line with the adopted development plan.
Richard Edwards, group land and planning director at L&Q Estates Ltd, said: “This decision is the result of much hard work and proactive collaboration with the council. The approved scheme will not only meet the identified housing needs of local people but also makes a significant step towards delivering a much-needed new primary school.”
Pegasus Group project managed the planning application and environmental statement, led on the design and masterplanning of the scheme, landscape and visual assessment work and advised on matters of heritage and archaeology.
Associate planner, Georgine Doyle, said: “As with any proposal of this scale, there have been potential impacts to work through and we have committed to working closely with the council throughout the determination period to address these and to secure a positive recommendation and approval at committee.
“The scheme will make a huge contribution towards meeting housing needs in the district and beyond which, in the current climate, is something to be celebrated.”
As part of Pegasus Group’s multidisciplinary service for L&Q Estates, James Fairweather (Associate Urban Designer) led the design and masterplanning team from initial concept through to the masterplan.
James said: “The residential areas proposed are balanced out by an extensive network of public open spaces, parks and play areas for the benefit of the new community. We will retain a high proportion of the existing trees and hedgerows, and provide large areas for new planting to flourish, creating an attractive place to live.
“We have worked collaboratively for a number of years to deliver a high-quality masterplan that will benefit future residents for generations to come. The design is focused on a series of linked public open spaces that create safe walking and cycling routes around the site and lots of green spaces for children and adults to enjoy.”
Pegasus Group worked with transport and environmental consultant Vectos, noise and air quality expert M-EC Consulting and ecological and agricultural expert CSA Environmental.



