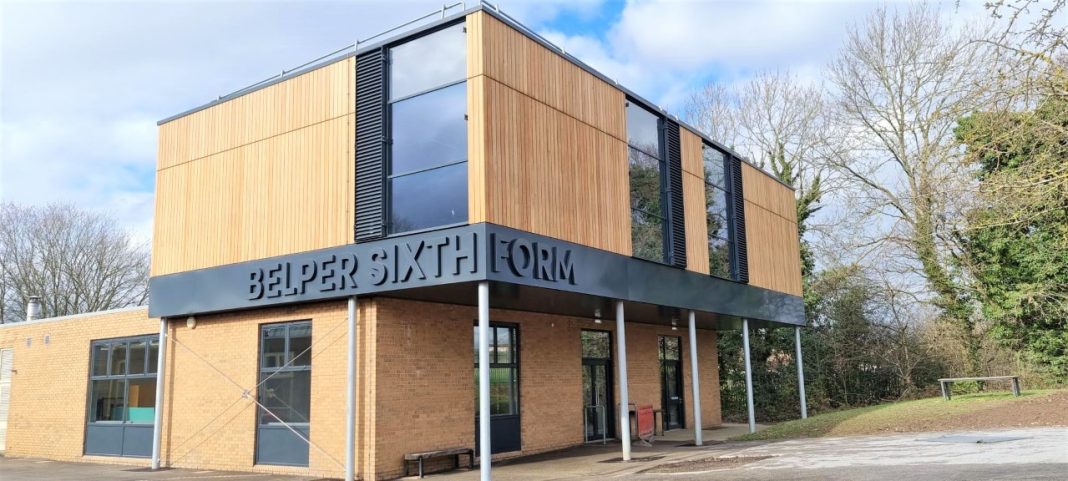Derby-based project managers, construction cost consultants and building surveyors Armsons Barlow have completed work on the extension and refurbishment of Belper School and Sixth Form Centre.
Work on the project included the construction of a first-floor extension over the existing sixth form centre and alterations to the ground floor space to provide additional teaching facilities for the school.
The new extension will provide a range of new high quality teaching facilities for staff and students. A second storey has been added to the original sixth form centre, with the installation of a new steel frame along with new foundations, structural alterations, new roofing and flooring, new windows and the installation of timber rainscreen cladding. The ground floor layout has also been altered.
Armsons Barlow worked alongside Derby-based architects YMD Boon, structural engineers Jackson Purdue Lever, mechanical and electrical engineers DGMEP Services and contractors Kingfisher Construction on the project.
Belper School is the main secondary school in the Belper area and caters for more than 1,200 students. The additional space will enable it to open its doors to more students.
Commenting on the completion of the project, Sally Walters, director of Armsons Barlow, said: “The addition of a second storey to the building will create more high-quality teaching and recreational space for staff and students.
“We’re pleased to see construction work on Belper School & Sixth Form Centre completed. Thanks go out to our colleagues at YMD Boon, Jackson Purdue Lever, DGMEP and Kingfisher Construction for helping to create such a fantastic addition to the school.”



