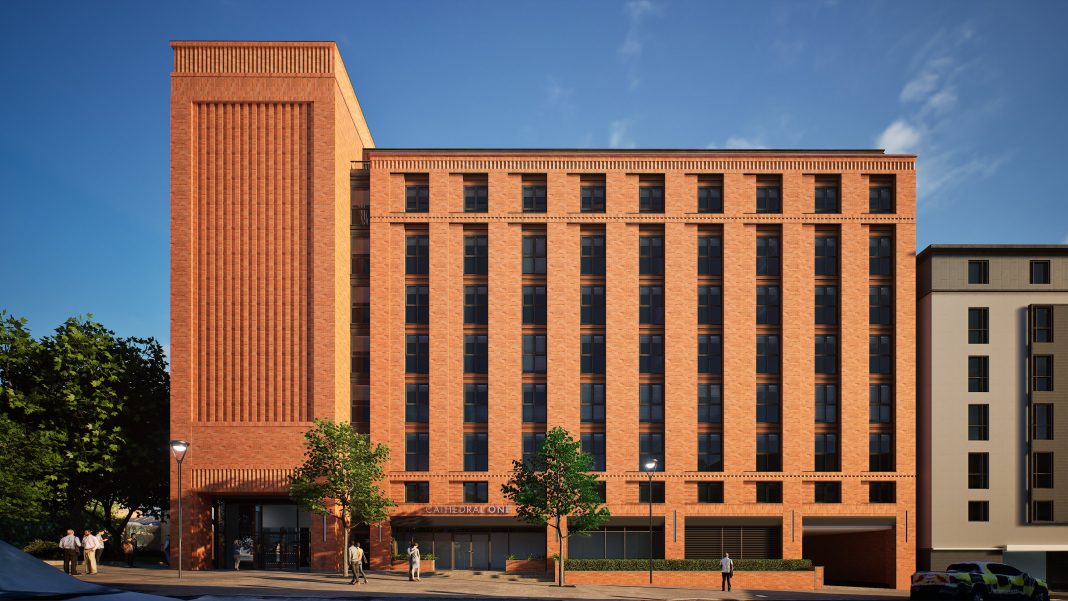Wavensmere Homes and Wilson Bowden Developments’ £30m proposals for the redevelopment of one of the final plots of vacant land within Derby’s newly revitalised Cathedral Quarter have been approved by the City Council’s Planning Committee.
195 studio, one- and two-bedroom apartments will be delivered at the Full Street site, within a u-shaped nine-storey red brick building.
The 0.2Ha site is bounded by Full Street to the west and the River Derwent to the east. Measuring approximately 50m wide by 50m long, the site was previously occupied by a police station, which was constructed in the 1960s and demolished in 2013.
Designed by Nottingham-based Franklin Ellis Architects, the apartment scheme has been carefully considered to respond to the historic riverside setting.
Phase One of Wilson Bowden’s Full Street development was completed in 2016. It includes the refurbishment of the Riverside Chambers office complex, delivery of 46 new apartments at Number One Cathedral Green, and a Premier Inn hotel.
Prior to it being replanned and brought forward by Birmingham-based Wavensmere Homes, this remaining parcel of land had been earmarked for a speculative office development of up to 100,000 sq ft.
James Dickens, Managing Director of Wavensmere Homes, said: “This challenging brownfield site, which has lain vacant for over a decade, occupies one of the best locations within Derby city centre and benefits from rich views of the Cathedral Quarter and the River Derwent.
“The City Council’s planning committee took on board how our plans reflect stakeholder feedback and are within the confines of the extant office planning permission. Receiving the go-ahead will help Derby to meet the high demand for new homes – and improve its Five Year Housing Land Supply.
“As with nearby Nightingale Quarter and Friar Gate Goods Yard, we will construct an exemplary development, reflective of the prime gateway location. By appropriately densifying this derelict brownfield site, we will create highly energy-efficient homes for well over 200 people, who will then spend their time and circa £5m of disposable income per year locally.
“Prior to that, our construction programme will generate around 150 jobs. We look forward to continuing to work with Derby City Council to prepare for a start on site as soon as are able to.”
The new apartment scheme will benefit from a waterside location, with views of the 16th Century Derby Cathedral and its 212ft tower. Also lying adjacent to the site is the Museum of Making at the restored Derby Silk Mill, which re-opened to the public in 2021.
Wavensmere’s plans for Full Street have been sensitively designed to complete the jigsaw of this prime Derby city centre site by providing dual aspect landscaped public realm over Cathedral Green, whilst enhancing activity at street level.
In addition to the apartments, 2,000 sq ft of mixed-use space will be accommodated at ground floor level to overlook Cathedral Green and Full Street, providing an active frontage. A range of uses are earmarked for this space, including a new café and high-quality residential facilities such as a gymnasium, co-working zone, and concierge point.
The top/ninth floor is set-back by 1.5m to create full roof terraces for nine duplex homes. All plots overlooking Cathedral Green and the River Derwent will benefit from fully glazed cantilevered balconies. The scheme will also feature two communal staircases, courtyard car parking provision and secure bicycle spaces.
The latest green energy features will be incorporated into the design for the new homes, to deliver a high EPC rating, whilst exceeding the new Part L building regulations. The highly sustainable new development will utilise low carbon materials, modern methods of construction, and renewable energy generation via roof mounted solar PV panels.
Matthew Branton, Managing Director of Franklin Ellis Architects, said: “Throughout the design process, our team has been conscious of the need for this unique development to carefully close the wider urban block and positively front Full Street, Cathedral Green and the waterside, improving the safety, attractiveness, and animation of the adjacent public areas.
“Our context led approach to the layered facade design incorporates quality detailing and a refined material palette, whilst paying homage to the surrounding architecture and heritage assets – ensuring the Cathedral is always the star of the show. We are thrilled to have worked with Wavensmere Homes to deliver this terrific result for the Cathedral Quarter and people of Derby.”



