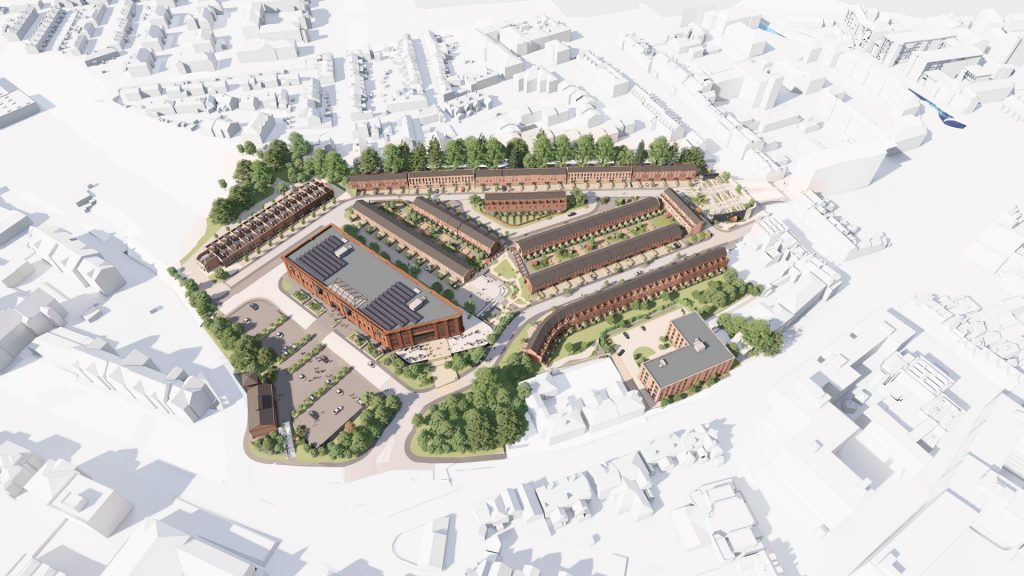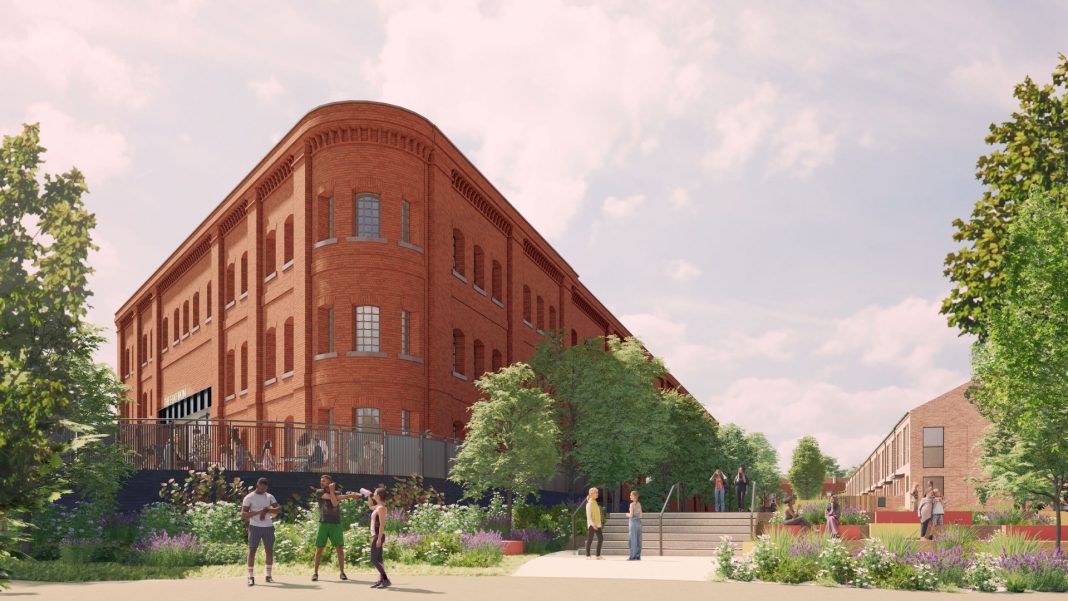Wavensmere Homes and Clowes Developments’ £75m proposals for the redevelopment of the city’s historic Friar Gate Goods Yard have been approved by Derby City Council’s Planning Committee.
The detailed designs – submitted in August 2023 – set out the vision for the reanimation of two landmark Grade II listed buildings into over 110,000 sq ft of commercial space, alongside 276 new build homes.
A painstaking restoration of the 19th Century Bonded Warehouse and Engine House will deliver a total of 111,275 sq ft of flexible offices, health and fitness space, a restaurant/café, together with a regional sales centre for Birmingham-headquartered Wavensmere Homes.
Extensive new areas of open space, including play areas and pocket parks will be installed, in addition to the retention of the TPO tree buffer, to help enhance the biodiversity of the site.
The elevated area adjacent to Friar Gate Bridge will become a new multi-purpose public realm and community space, with retention of some of the original railway arch facades.
New vehicular, pedestrian and cycle access will be created at various points around the 11.5-acre (4.96Ha) site, from Uttoxeter New Road, Great Northern Way, and Friar Gate, with the Mick Mack cycling route also to be extended.
Friar Gate Goods Yard has been in the ownership of the Clowes family for over 40 years, with a number of options for redevelopment proposed but not progressed, due to heritage constraints and commercial viability.
Wavensmere Homes and Clowes Developments worked with Glancy Nicholls Architects and Pegasus Group to incorporate the views from over 200 local public consultation responses into the comprehensive plans for the redevelopment of the derelict site.
James Dickens, Managing Director of Wavensmere Homes, said: “Receiving the green light at Committee for the reanimation of this significant historic landmark has been six years in the making. There has been a tremendous amount of effort by our multi-disciplinary team – working alongside Tom Clowes and Tom Morley of Clowes Developments – to get to this fantastic result.
“It is very rare to have a such a large, primely located asset of this architectural quality that has lain derelict for so long – since 1972. Bringing it back into public use will have a transformational impact on Derby’s landscape, supported by much-needed attainable city centre housing.
“With the full support of the City Council’s planning department and planning committee, we look forward to commencing the restoration and construction work – to fulfil our promise. The fine attention to detail and £75m investment we will inject in the reanimation of Friar Gate Goods Yard will see it become a nationally important trophy asset in Derby’s ongoing renaissance.”
Wavensmere Homes anticipates receiving formal planning approval in time to commence work on site this summer. Strong interest has already been received from prospective operators of the health and fitness centre, office space, and the restaurant/café – all of which will be within the Bonded Warehouse.
The housebuilder also has a database of over 500 prospective purchasers wishing to buy one of the townhouses, indicating the pent-up demand and appeal.
Adam McPartland, Director of Glancy Nicholls Architects, said: “We are overjoyed that the required funds can now be invested into saving these distressed 150-year-old listed buildings. Glancy Nicholls Architects has proudly brought its expertise in restoration and retrofit design to visualise the sustainable future of two of Derby city centre’s most notable historic structures.
“From the outset, the overarching brief from Wavensmere Homes was for a huge emphasis to be placed on exemplary placemaking. By having a mix of commercial uses within the two buildings – and opening the inaccessible site up to create a series of new linear parks – hundreds of people will be able to appreciate these heritage assets on a daily basis.
“The designs for the 227 two- and three-bedroom townhouses that will surround the two listed buildings are bespoke. Curved and terraced street scenes will celebrate the beauty and vista of the Bonded Warehouse, while incorporating a range of energy saving technologies and strategies.
“A four-storey apartment building containing 49 apartments will also reinstate the lost streetscape of the Stafford Street frontage. The highest EPC rating of A is being targeted for the new homes, with all plots designed to be future-proofed ahead of the 2025 Future Homes Standard.”
The site sits just outside the Friar Gate Conservation Area, which features notable Georgian townhouses with high-quality brickwork and fine architectural detailing. The Friar Gate Goods Yard was intended as the main goods depot for the Great Northern Railway line, to handle coal, livestock, timber, and metals.
Designed in 1870, and entering operation in 1878, the Bonded Warehouse building contained extensive warehouse space and offices. It was used as a store for the American Army in WWII to house ammunition and other supplies.
The Engine House was also built for the Railway by Kirk & Randall of Sleaford. It is Italianate in style and built from Welsh slate roofs. The Engine House supplied power to the hydraulic lifts and capstans at the Bonded Warehouse.
The site first became derelict in 1967, and overtime became overgrown and fell into a poor state of repair. An arson attack took place at the Goods Yard in 2020, which exposed the whole inner iron structure of the two historic buildings.
The Goods Yard redevelopment will promote sustainable development through the use of low carbon materials, modern methods of construction, and renewable energy generation. The redevelopment will see the retention of the majority of the protected mature trees, together with a range of biodiversity enhancements.




