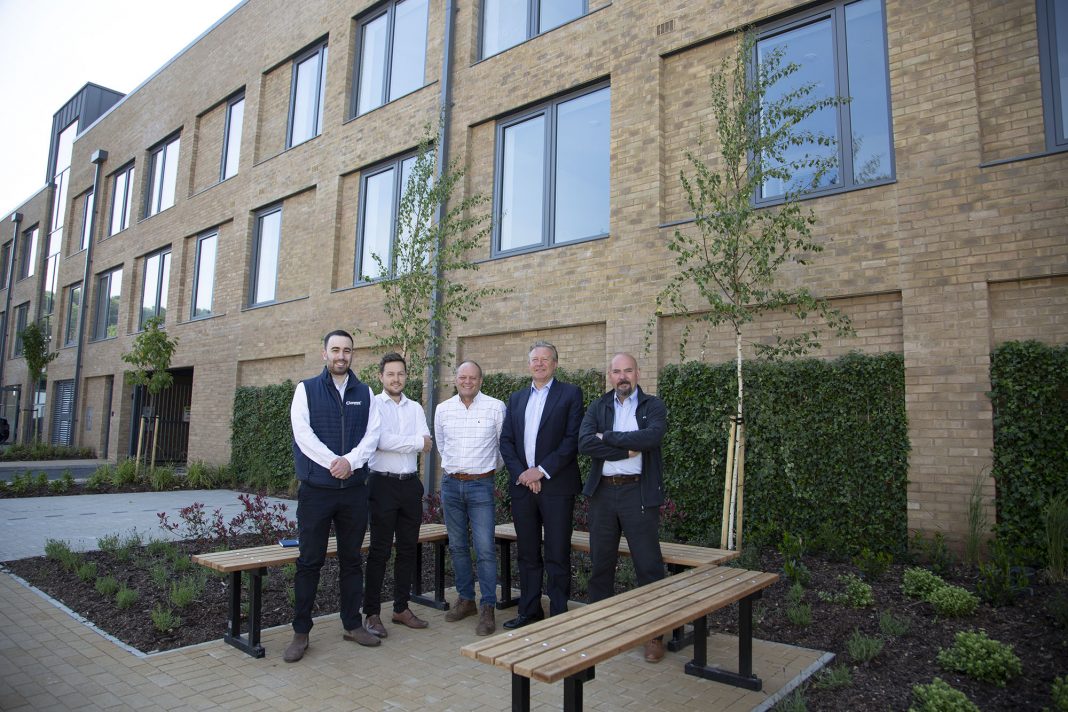Derbyshire-based, privately-owned property company, Clowes Developments, together with contractor, Roe Developments, have completed the development of 47 luxury one- and two-bedroom apartments in Matlock.
Marc Freeman, director, Clowes Developments, said: “We are incredibly proud of the quality and design principles we have applied to Riber View Apartments. This is truly a unique residential development at the heart of the iconic Derbyshire town of Matlock.
“I would like to personally thank Mark Weston, the project manager at Roe Developments, Peak Architects, our legal team at Gateley’s and especially our in-house team at Clowes for delivering this scheme to such a high standard. We would also like to take the time to thank Matlock Town FC for their support and patience during construction.”
The residential scheme benefits from secure key fob access, which leads directly into a reception and postal area. There is also off road parking with an undercover car park, bicycle storage, and electric vehicle charging points. A management company is providing a fully serviced building and landscaped grounds.
Clowes also opted to install solar panels to the roof – providing sustainable energy for the common areas of the buildings.
The apartments, ranging in size from 450 to 765 square foot, were designed by Peak Architects to transform the former run-down site into a residential development that retains and enhances the vitality of Matlock town centre.
Peak Architects’ focus has been to create a scheme that acknowledges and refers to the town’s architecture and local context using locally sourced stone on the Causeway Lane elevation.
Sally Botham Estates have been handling “a high volume” of off plan enquiries for the apartments located on Causeway Lane since construction began in 2022, and the first few residents have moved into their new homes.
Meanwhile, Clowes Developments have brought the commercial element of the development to the market. The commercial ground floor space, available via agents, Brasier Freeth, consists of a 3,000 sq ft high-street unit suitable for retail, cafe/coffee, or lifestyle operators. The space has the potential to be divided into two units to suit occupier requirements.



