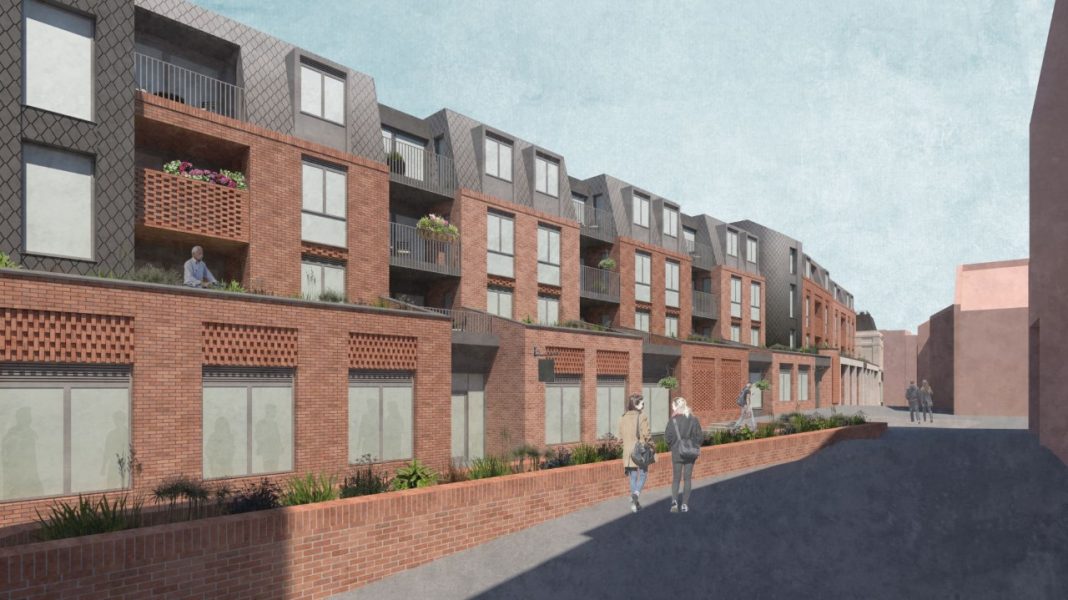Multi-disciplinary design practice, rg+p has secured planning permission for new homes and co-working space on Stodman Street, Newark, reinstating the town centre’s medieval character.
rg+p’s design, for Newark & Sherwood District Council, will see the creation of 29 one- and two-bedroom apartments and 475m² of co-working space together with car parking, cycle storage, a communal roof terrace and new public realm. The scheme will regenerate the former Marks & Spencer department store, retaining its 1930’s art deco frontage while re-establishing the medieval St Marks Lane.
Ben Walton, rg+p’s design director, says: “Our brief for the redevelopment at Stodman Street was to preserve and enhance its historic character whilst providing modern homes and places of work.
“Through extensive analysis of the townscape, we identified an opportunity to improve the public realm by reinstating St Marks Lane, a medieval lane and natural wayfinding route that connects Stodman Street with Lombard Street.
“Our design introduces pedestrianised upper and lower walkways along here, together with new commercial units which will help reactivate the street frontage.
“By studying the neighbouring architectural context, we established a series of ‘push and pull’ frontages, with the commercial units creating activity along the street and the residential apartments recessed.
“The massing was devised in close consultation with the local authority conservation team to ensure an appropriate sense of scale while the material palette features rhomboid grey zinc shingles, beige stone to complement the retained art deco frontage, red brick with dark and light mortar variations, lime wash/white painted brick and metal balustrading.
“The approved scheme will restore Newark’s historic layout and we look forward to progressing the project.”
Each of the new homes has private amenity space and the majority are dual aspect to help with natural ventilation. Further sustainable design aspects include rooftop PV panels, electric vehicle charging points, and green roofing along the façade facing the newly restored St Marks Lane.
Councillor David Lloyd, leader of Newark and Sherwood District Council and co-chair of Newark Towns Fund Board, said: “These approved plans will provide an excellent opportunity to breathe life back into this vacant space with an interesting and imaginative design that is sympathetic to the surrounding heritage buildings in Newark town centre and materially enhance the quality of the public realm.
“In addition, by creating new high-quality homes, retail space and job opportunities, this redevelopment will benefit our town and its residents in the long term.”
The redevelopment at Stodman Street is one of nine priority projects outlined in Newark’s Town Investment Plan (TIP), developed by the Newark Towns Fund Board. The new homes are expected to be available for residents by 2024.



