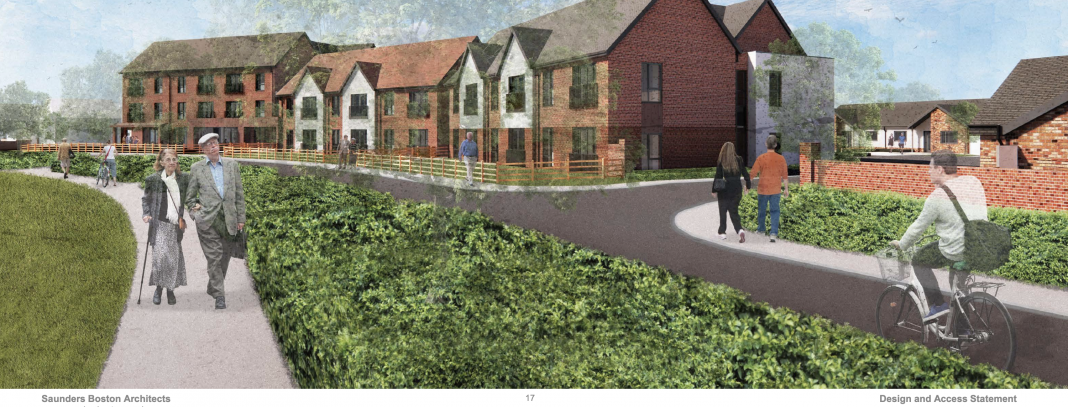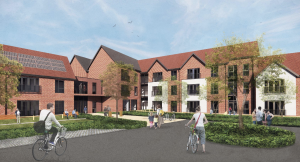Plans for a new retirement/care village in Welton have been submitted to planners by Saunders Boston Architects on behalf of Lace Housing.
The company is looking to develop land to the north western edge of the wider development, bordering Prebend Lane to the east to encompass up to 72 extra dwellings; specifically for elderly residents.
The design of the development, according to the developer, seeks to create a modern, relaxed, spacious and welcoming addition to the housing stock within the town using a mix of local materials and spatial planning to integrate the proposals into the existing fabric of the town and the surrounding new development.
The development will also promote the feeling of a community that integrates residents of both the apartments and the bungalows with the wider development through the creation of new high quality public spaces and pedestrian links through the site.
The plans allow for some 62 apartments featuring communal and staff facilities, and 10 bungalows complete with gardens, vehicle access and parking.
A design and access statement states: “The main objective of the proposed development is to enable older people to live as ordinary a life as possible in their own homes”
It continues: “The proposed accommodation will be purpose built to meet the changing needs and requirements of older people. Residents will able to access support and enablement services.
An essential element of the service is the effective management of both the accommodation and access to a provision of support services that allow residents to regain and retain a level of independence.
The design of the facilities provided also ooks to offer older people a wide range of social, recreational and intellectual opportunities. It will be designed to offer flexibility so that some space is available for additional uses, which may be demanded in the future.
West Lindsey planners will discuss the proposal at their upcoming meeting.





