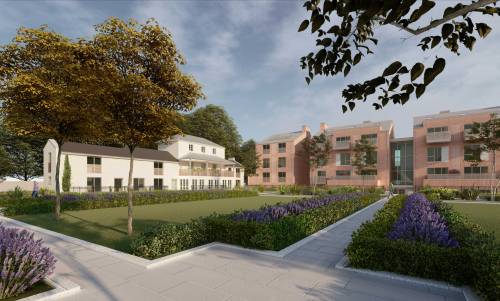Rayner Davies Architects have submitted a planning application for apartments in Nottingham’s Arboretum Conservation Area.
29 one and predominantly two bed apartments are planned on a disused bowling green, pavilion building and car park on Addison Street.
The site is bounded by a tall Bulwell stone wall to the East on Addison Street. An existing pedestrian gate and separate vehicular access points are present to this boundary and form the access points into the site.
Whilst the bowling green itself won’t be retained, the rectilinear and open feel of the site as a green square with buildings and mature vegetation to the perimeters is one of the key design concepts adopted in the proposals.
The Clubhouse building is Georgian and will be retained, refurbished and converted to apartments as part of the proposal, with new buildings behind the Bulwell Stone wall fronting Addison Street. These buildings are set out in relation to an axis which is created between the reinstated existing pedestrian site entrance and the historical landmark – The Chinese Bell Tower – in the Arboretum.
The scale and architectural language of the proposed Addison Street buildings are informed by the semi-detached Victorian villas present in the surrounding area. Materials used are predominantly red brick with ashlar and brick decorative features to gables, dormers and window heads. The use of two-tone brickwork is prevalent in the conservation area and is reflected in the design.
The proposed landscaping scheme has been designed to maintain the characteristic of the site. Rectilinear path arrangements are used to define the perimeter of the ‘square’, as a reference to the former bowling green.
Unitech Plus are the developers behind the proposals. With ten years of presence in the East-Midlands, Unitech Plus have a long-term strategy to invest in and develop high-end and sustainable apartment complexes for young professionals and families.
A planning decision is expected in the summer with work starting soon after.



