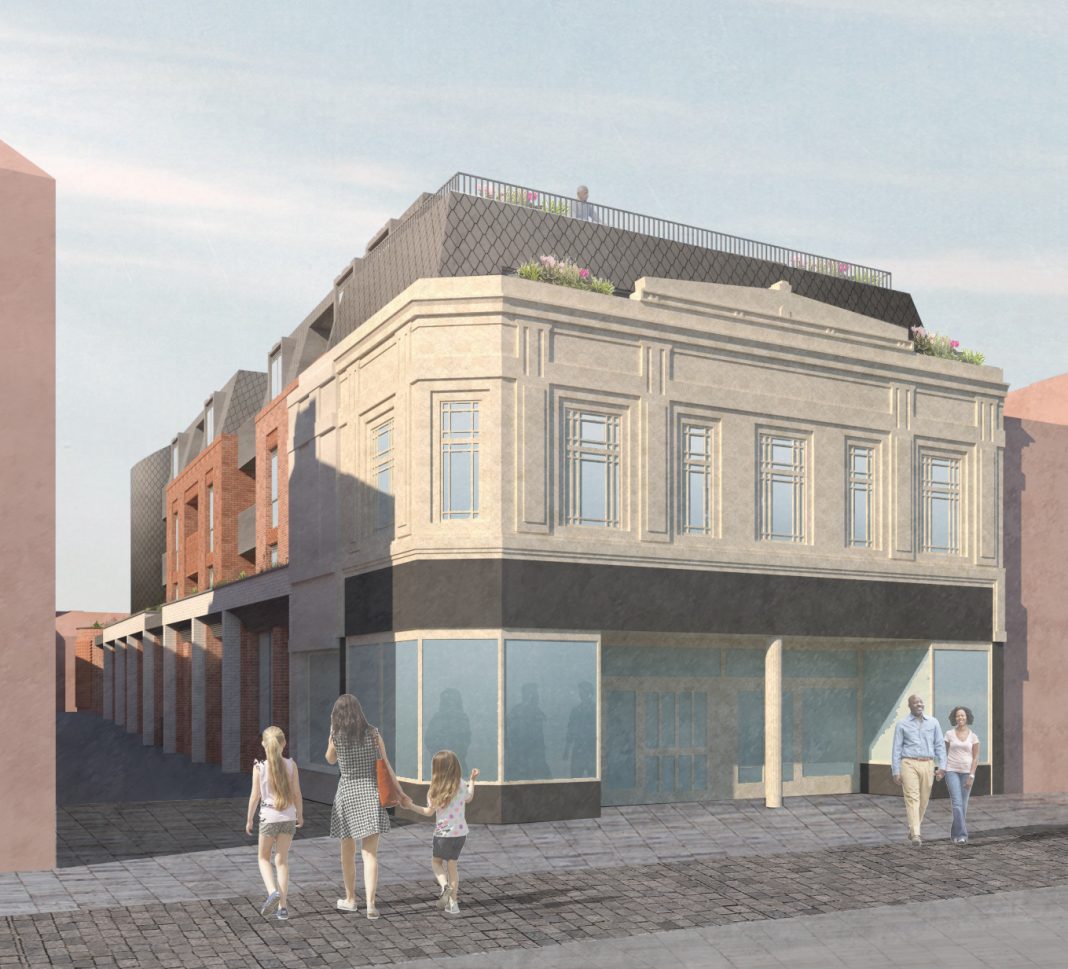Planning permission to preserve, enhance and redevelop 32 Stodman Street in Newark, the former Marks & Spencer site, has been granted by Newark and Sherwood District Council’s Planning Committee.
The redevelopment consists of creating 29 new homes and between two to four new retail units whilst retaining the art deco façade.
The application, submitted by architects RG+P Ltd, has been developed to retain the significance of the building whilst ensuring that it does not remain an unused building anymore. The new building will complement the surrounding historic townscape while providing high-quality housing and retail premises.
Comments received as part of the application process from heritage and conservation organisations emphasise that no harm to the significance of the front of the building will occur with the retention of the art deco facade.
The new site will also provide an opportunity to reinstate historic links by removing the eastern projection of the building to give visibility from Lombard Street to Stodman Street, improving the pedestrian thoroughfare, increasing the public realm, and returning the area to the historic layout of the town all of which is aimed at increasing greater footfall which will be welcomed by local businesses, retailers and hospitality providers.
The redevelopment of 32 Stodman Street is one of nine priority projects outlined in Newark’s ‘Town Investment Plan’ (TIP), developed by the Newark Towns Fund Board. By increasing the town centre housing offer, and therefore the resident population, it is forecast that the town centre will benefit from an increase in spend, use of facilities, footfall, new jobs, land value uplift, and improved access to services.
Councillor David Lloyd, Leader of Newark and Sherwood District Council and Co-Chair of Newark Towns Fund Board, said: “It is incredibly exciting that following approval from the Planning Committee, we can start to make tangible progress towards the redevelopment of the former Marks & Spencer site. Despite our best efforts, no retailer was prepared to take on the big site as it currently stands.
“These plans will provide an excellent opportunity to breathe life back into this vacant space with an interesting and imaginative design that is sympathetic to the surrounding heritage buildings in Newark town centre and materially enhance the quality of the public realm. In addition, by creating new high-quality homes, retail space and job opportunities, this redevelopment will benefit our town and its residents in the long term.”
Building work is due to begin in April 2022. The new homes are expected to be available for residents by 2024 and will compromise 16 one bed and 13 two bed apartments with private balcony spaces to the eastern side. A shared amenity space would also be provided on the third floor with 12 car parking spaces, a motorbike parking spot and 48 cycle spaces. In addition, the ground floor will include smaller retail units which are more attractive to businesses.



